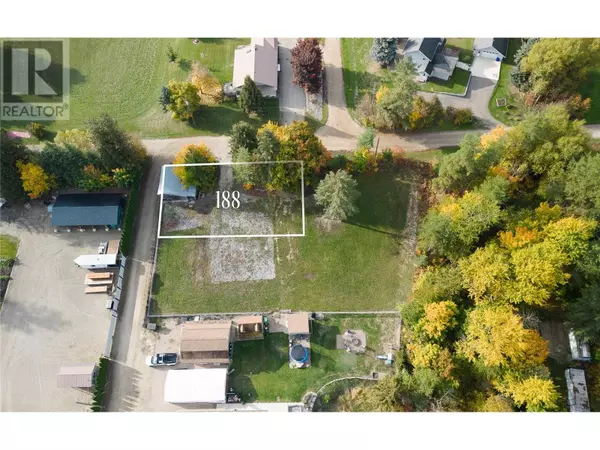
3 Beds
2 Baths
1,448 SqFt
3 Beds
2 Baths
1,448 SqFt
Key Details
Property Type Single Family Home
Sub Type Freehold
Listing Status Active
Purchase Type For Sale
Square Footage 1,448 sqft
Price per Sqft $489
Subdivision Enderby / Grindrod
MLS® Listing ID 10300536
Bedrooms 3
Originating Board Association of Interior REALTORS®
Year Built 2023
Lot Size 7,405 Sqft
Acres 7405.2
Property Description
Location
Province BC
Zoning Unknown
Rooms
Extra Room 1 Second level 5' x 9' 3pc Ensuite bath
Extra Room 2 Second level 11'7'' x 15'2'' Living room
Extra Room 3 Second level 10'6'' x 11'6'' Dining room
Extra Room 4 Second level 11'6'' x 14'6'' Kitchen
Extra Room 5 Second level 9'6'' x 11' Bedroom
Extra Room 6 Second level 9'6'' x 11'4'' Bedroom
Interior
Heating Forced air, See remarks
Exterior
Garage Yes
Garage Spaces 2.0
Garage Description 2
Waterfront No
View Y/N No
Total Parking Spaces 2
Private Pool No
Building
Story 2
Others
Ownership Freehold
GET MORE INFORMATION

Agent | License ID: LDKATOCAN







