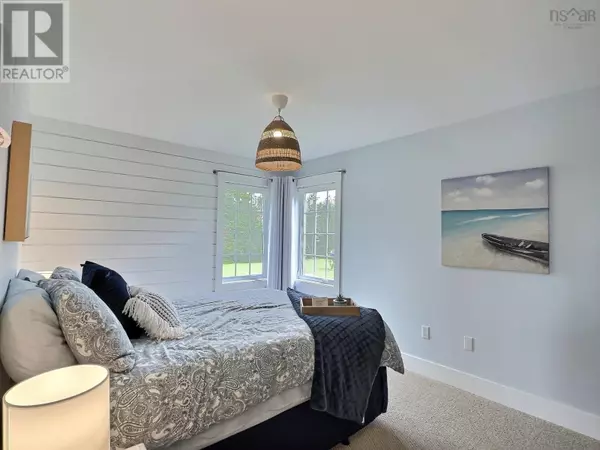
4 Beds
3 Baths
2,880 SqFt
4 Beds
3 Baths
2,880 SqFt
Key Details
Property Type Single Family Home
Sub Type Freehold
Listing Status Active
Purchase Type For Sale
Square Footage 2,880 sqft
Price per Sqft $173
Subdivision Portapique
MLS® Listing ID 202313631
Style Chalet
Bedrooms 4
Originating Board Nova Scotia Association of REALTORS®
Year Built 2005
Lot Size 1.446 Acres
Acres 62996.473
Property Description
Location
Province NS
Rooms
Extra Room 1 Basement 16.42x12.83 Games room
Extra Room 2 Basement 16.67x9.17 Laundry room
Extra Room 3 Basement 14.5x13.5 Bedroom
Extra Room 4 Basement 10.33x14 Bedroom
Extra Room 5 Basement 3pc Bath (# pieces 1-6)
Extra Room 6 Basement 18.67x15 Family room
Interior
Cooling Wall unit, Heat Pump
Flooring Carpeted, Hardwood, Tile, Vinyl Plank
Exterior
Garage No
Community Features School Bus
Waterfront No
View Y/N No
Private Pool No
Building
Lot Description Landscaped
Story 1
Sewer Septic System
Architectural Style Chalet
Others
Ownership Freehold
GET MORE INFORMATION

Agent | License ID: LDKATOCAN







