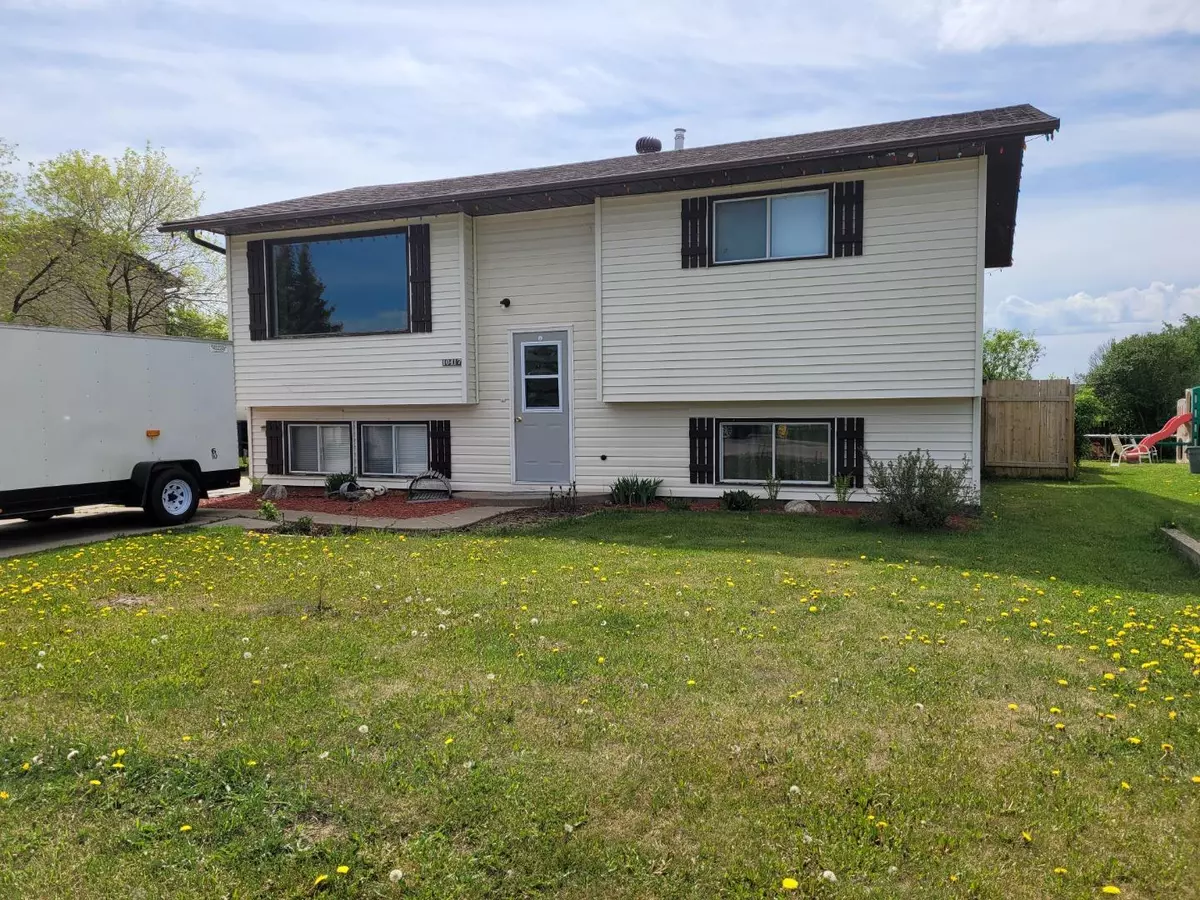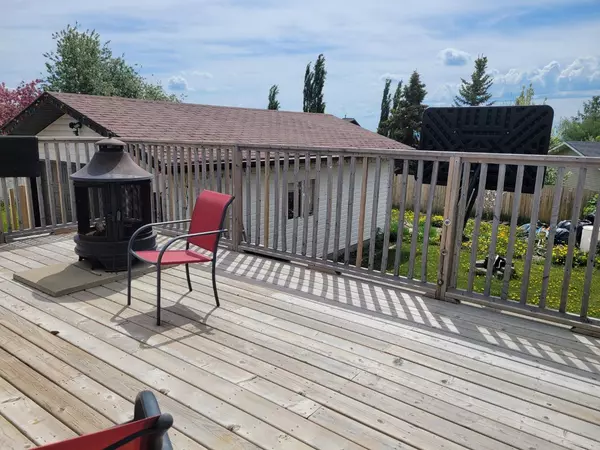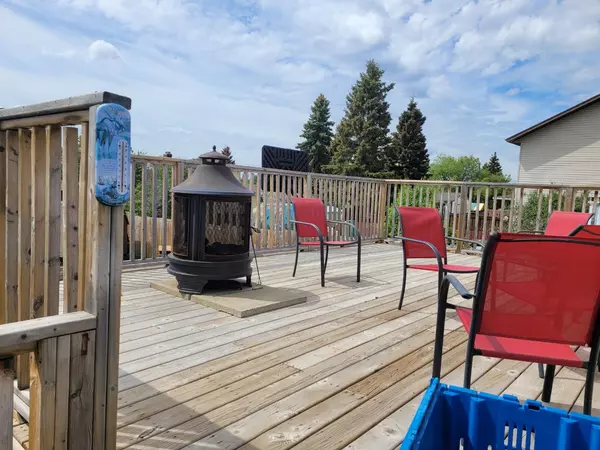
4 Beds
3 Baths
889 SqFt
4 Beds
3 Baths
889 SqFt
Key Details
Property Type Single Family Home
Sub Type Detached
Listing Status Active
Purchase Type For Sale
Square Footage 889 sqft
Price per Sqft $202
MLS® Listing ID A1216419
Style Modified Bi-Level
Bedrooms 4
Full Baths 2
Half Baths 1
Year Built 1985
Lot Size 6,092 Sqft
Acres 0.14
Property Description
Location
Province AB
County Fairview No. 136, M.d. Of
Zoning R1
Direction N
Rooms
Basement Finished, Full
Interior
Interior Features Laminate Counters, Pantry
Heating High Efficiency, Forced Air, Natural Gas
Cooling None
Flooring Laminate, Linoleum, Vinyl
Appliance Dishwasher, Microwave Hood Fan, Refrigerator, Stove(s), Washer/Dryer
Laundry Laundry Room, Lower Level
Exterior
Exterior Feature None
Garage Off Street, Parking Pad, RV Access/Parking, Single Garage Detached
Garage Spaces 1.0
Fence Fenced
Community Features Airport/Runway, Clubhouse, Fishing, Golf, Lake, Park, Playground, Pool, Schools Nearby, Shopping Nearby, Sidewalks, Street Lights, Tennis Court(s)
Roof Type Asphalt Shingle
Porch Deck
Lot Frontage 50.0
Total Parking Spaces 4
Building
Lot Description Back Yard, Front Yard, Lawn
Dwelling Type House
Foundation Wood
Architectural Style Modified Bi-Level
Level or Stories One
Structure Type Vinyl Siding,Wood Frame
Others
Restrictions None Known
Tax ID 57665475
GET MORE INFORMATION

Agent | License ID: LDKATOCAN






